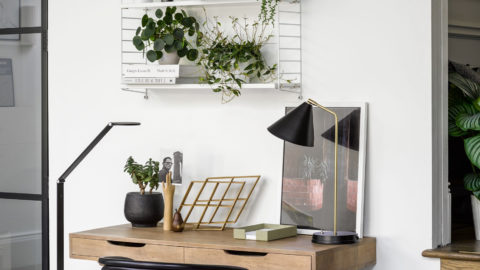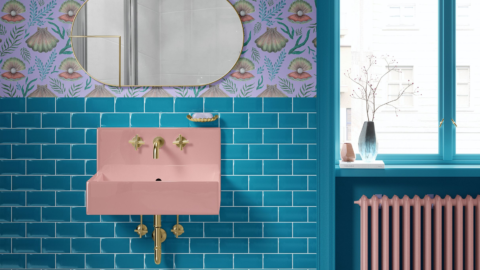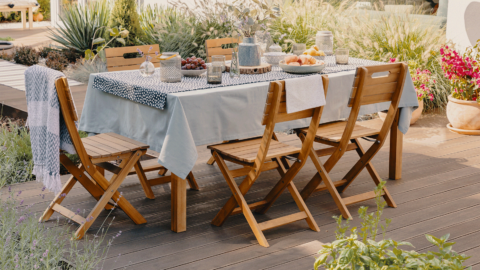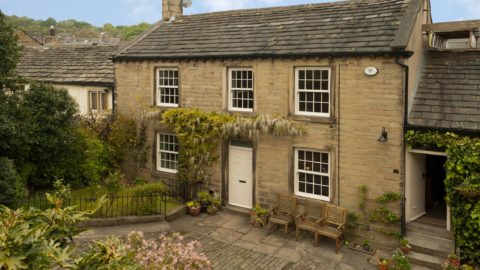10 ways to create a new room in your house
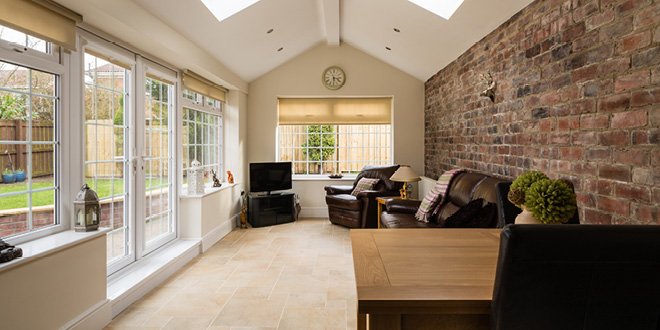
Just had a baby? Started working from home? Run out of storage? Then you need to stretch your home.
1. Build an extension
Pros: Adding a rear extension to a kitchen can be a great way to create a multi-functional family room. Filling in the side return in a typical Victorian terrace is popular. It may be possible to add a second storey for a new bedroom or bathroom on the first floor, too.
Cons: Reduces garden size. Unsympathetic extensions feel like an add-on.
Regulations: Can often be done without planning permission, depending on size and height. Check your permitted development rights with your local council’s planning department. You’ll also need building regulations approval and, if you’re semi-detached or in a terrace, party wall consent from neighbours. Visit www.planningportal.gov.uk for more information.
2. Convert the loft
Pros: Create a bedroom (perhaps with a bathroom), a home office or playroom, without taking space from the garden.
Cons: Not every loft has the headroom or enough useable space. More difficult and expensive if your roof isn’t traditionally built.
Regulations: Can often be done without planning permission, depending on size and height. Check your permitted development rights with your local council’s planning department. You’ll also need building regulations approval and, if you’re semi-detached or in a terrace, party wall consent from neighbours. Visit www.planningportal.gov.uk for more information.
3. Convert the cellar
Pros: Turn a cellar into family living space, a useful utility area, a home office or even a self-contained annexe, without altering the outside of your home.
Cons: Often more expensive, per square metre, than other ways of creating extra space. Can be difficult to get enough headroom and light into the new room. Regulations: If you just want to turn an existing cellar into a normal room, it’s classed as a change of use and doesn’t need planning permission. But if you lower the floor or extend, you’re likely to need permission, so check with your local authority. And you’ll need party wall consent from any adjoining neighbours. In both cases you must comply with Building Regulations.gov.uk for more information.
4. Build a room in the garden
Pros: The building work will hardly bother you.
Cons: Not suitable for small gardens. Could look like a shed, security is an issue, and if not properly insulated it will be too cold to use in winter.
Regulations: A simple garden room may be exempt from planning permission and Building Regulations, but if it’s laid on permanent foundations and connected to mains power, water and sewerage, you’ll need both.
5. Divide a room into two
Pros: Create a bedroom (perhaps with a bathroom), a home office or playroom, without taking space from the garden.
Cons: You’ll need to create a separate doorway for the room, and include an opening window.
Regulations: Planning permission is not usually needed, but Building Regulations apply to new walls, doors, windows and electrical work.
6. Put in an ensuite
Pros: Loved by buyers. Can be fitted into quite a small space.
Cons: Installing an ensuite at the expense of a bedroom could knock your property’s value.
Regulations: Planning permission isn’t usually needed, but Building Regulations approval is.
7. Build on top of your garage
Pros: A first floor extension on top loses no garden space and is often relatively easy.
Cons: Foundations may not be strong enough, so the garage will have to be underpinned.
Regulations: You’ll need planning permission and Building Regulations.
8. Convert your understairs space
Pros: Turns a poorly used area into a valuable extra room – perfect for a ground-floor loo, an extra shower room or a study area.
Cons: You’ll have to find extra space to store that under-stairs stuff. If putting in a loo or bathroom, ventilation and connecting to drainage may be a problem.
Regulations: Building Regulations approval is necessary if you’re installing a bathroom.
9. Convert your garage
Pros: It’s a relatively straightforward job to turn it into a valuable indoor space.
Cons: Foundations may need strengthening. Avoid if you live in an area where parking is at a premium.
Regulations: Planning permission is not usually required, but Building Regulations approval is.
10. Add a conservatory
Pros: Adds extra living space and brings the garden into your home. Relatively inexpensive.
Cons: A poorly built conservatory can be too hot in summer, freezing cold in winter and full of condensation. Takes space from your garden.
Regulations: Many conservatories are exempt from planning permission and building regulations, but check with your local planning department first.


